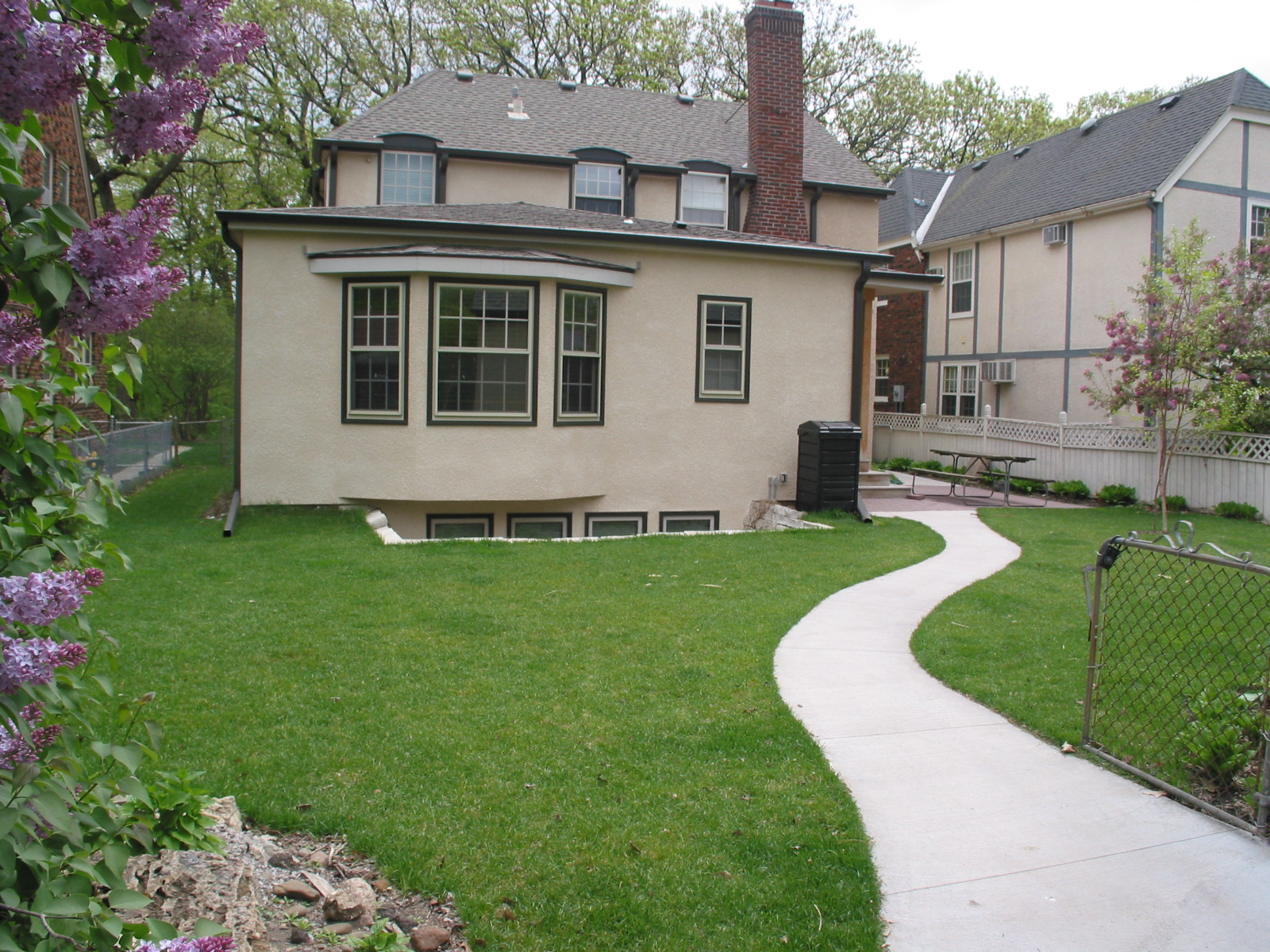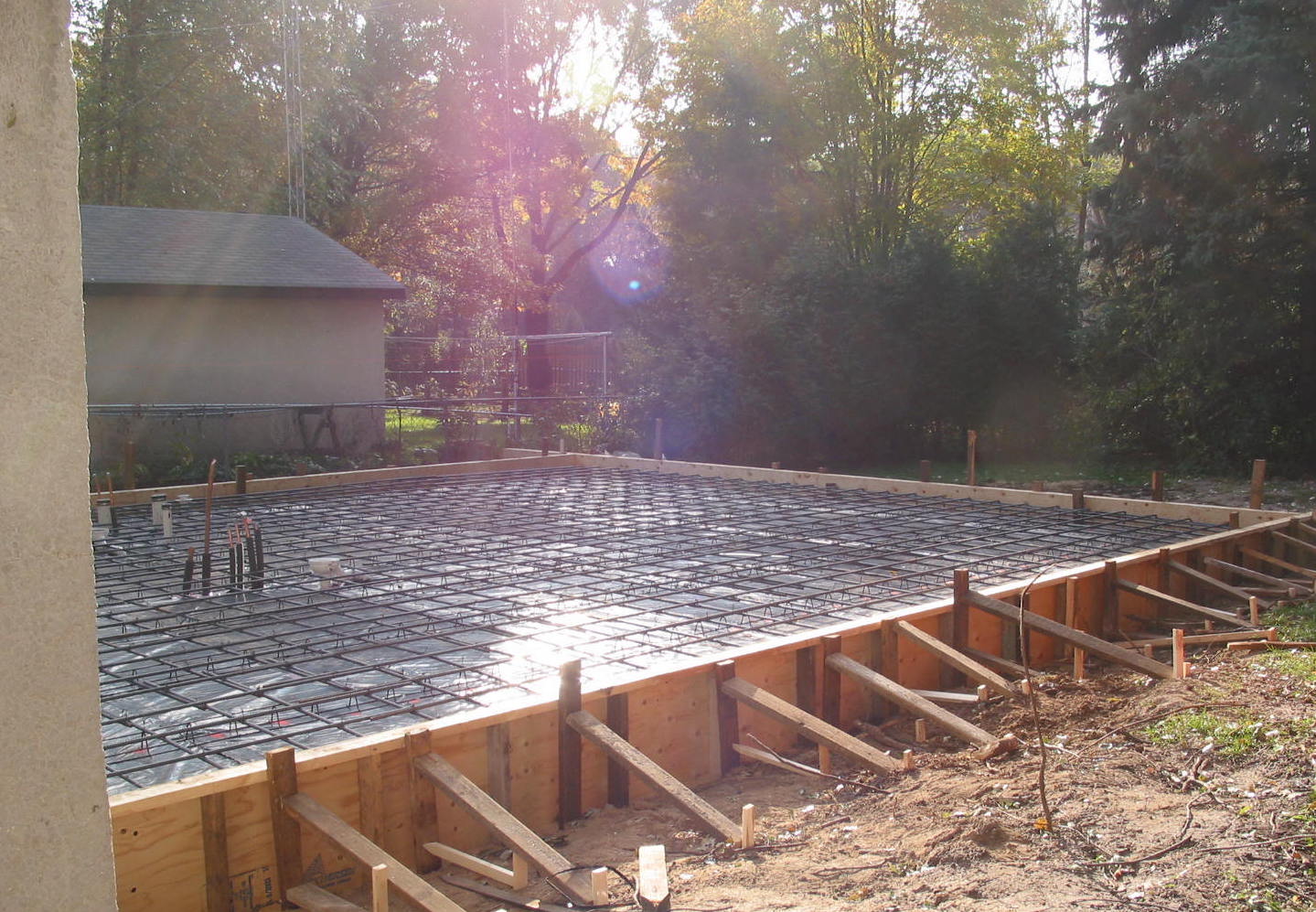Construction & General Contracting
Whole Builders' construction team works as a partner with you and our design team to bring your plans and ideas to reality.


Our goal is to provide a structurally sound, as well as aesthetically pleasing environment, that blends beautifully into the existing structure.
Adding to your home and making major modifications is a complex job. We share your concern about budgets, design details, and schedules.
Whole Builders values the design process as an integral part of any successful construction project. During the design phase, we can provide preliminary estimates to help facilitate major decisions by determining the best design solutions for your budget. At this time we also review areas of work that you can undertake yourself, or that could be phased. You can always expect detailed and realistic cost proposals from Whole Builders.
Once you have a completed design, we have our subcontractors visit to give us a bid. Usually this can happen in a four hour window of time. Depending on the complexity of the project, it may take 3-4 weeks for us to pull together a complete estimate. During that time we may review with you additional information that has been identified or discovered. We can also refer you to several resources for financing options. After our estimate is completed, we review our construction contract with you for approval.
Before we start construction, we review your project with the city, and obtain the necessary permits – general and subcontractor. Your project will be inspected at many stages, including excavation, foundation, framing, plumbing, electrical, heating, insulation, and finish. This ensures that your project is completed legally, and meets all code and local jurisdiction requirements.
Communication throughout the project is critical to avoid surprises and ensure your satisfaction.
Our first construction meeting is a pre-construction meeting with your designer project manager, and construction coordinator. We will review how you have to prepare for the start of construction. This may include moving your furniture out of the construction zone, or identifying where you can create a temporary kitchen. We also review a preliminary schedule that will identify work that is expected to happen each week. Most projects require a minimum of two to three months to complete. Larger projects can take 6 months or more. Every effort is made to move the project as quickly as possible.
During the construction process we schedule weekly meetings to review progress, and to discuss specific design details that need special attention. These meetings often include the designer, project manager and construction coordinator. We keep you updated on the costs and schedule, and can make adjustments as needed. Our design team can help location of fixtures, etc.
What makes our construction process green?
- We recycle and re-use any materials possible during demolition.
- Our company contributes as possible to The Re-use Center items such as light and plumbing fixtures, appliances, doors, windows and hardware.
- We use engineered lumber for floor and roof framing. Engineered lumber is made using less wood than dimension lumber and is not subject to warping.
- We use plywood instead of particleboard for exterior wall sheathing and flooring. Plywood is made with less adhesive than particleboard and as a result out-gasses less over time.
- We continue to educate ourselves on the latest sustainable building products and techniques.
Ready to find out more?
Contact us for a no-obligation consultation or estimate.
